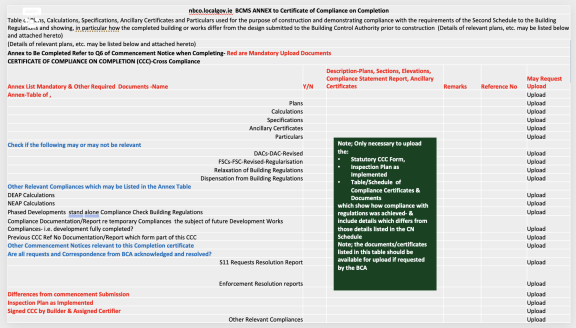FAQs
Building regulations - technical design requirements of buildings
Part L - Conservation of Fuel and Energy (Dwellings)
| 13 | Conservation of Fuel and Energy; |
| A building shall be designed and constructed so as to ensure that the energy performance of the building is such as to limit the amount of energy required for the operation of the building and the amount of carbon dioxide (CO2) emissions associated with this energy use insofar as is reasonably practicable. | |
| L2 | Conservation of Fuel and Energy in Existing Dwellings; |
| For existing dwellings, the requirements of L1 shall be met by: | |
| (a) limiting heat loss and, where appropriate, maximising heat gain through the fabric of the building; | |
| (b) controlling, as appropriate, the output of the space heating and hot water systems; | |
| (c) limiting the heat loss from pipes, ducts and vessels used for the transport or storage of heated water or air; | |
| (d) providing that all oil and gas fired boilers installed as replacements in existing dwellings shall meet a minimum seasonal efficiency of 90% where practicable. | |
| L3 | Conservation of Fuel and Energy in New Dwellings; |
| For new dwellings, the requirements of L1 shall be met by: - |
| M1 | Access and Use |
| Adequate provision shall be made for people to access and use a building, its facilities and its environs | |
| M2 | Adequate provision shall be made for people to approach and access an extension to a building. |
| M3 | Sanitary Facilities |
| If sanitary facilities are provided in a building that is to be extended, adequate sanitary facilities shall be provided for people within the extension. | |
| M4 | Changing Places Toilet |
| Where sanitary facilities are provided in a building, or in a building that is to be extended, adequate provision shall be made for people to access and use a changing places toilet, having regard to the use and size of the building. | |
| M5 | Non-Application of Part M |
| Part M does not apply to works in connection with extensions to and material alterations of existing dwellings, provided that such works do not create a new dwelling |
1.3.9.7 Final Exits •
- “Any final exit door in a dwelling house or a door which gives direct access to a balcony as provided in 1.3.7 should be provided with simple fastenings (thumb latches or other readily openable mechanism) which can be operated from the escape side without the use of a key”
- Section 0.1.17 defines a final exit as ‘The termination of an escape route from a building giving direct access to a street, passageway, walkway or open space, and sited to ensure the rapid dispersal of persons from the vicinity of a building so that they are no longer in danger from fire and/or smoke’.
- The reference to "Any" in Section 1.3.9.7 refers to the door on the primary escape route usually the front door i.e. the door of the hallway serving the dwelling. In such scenarios the patio or back door may still be locked by key and do not have to be readily openable. The only scenario where more than one door may need to be readily openable is where the stairs delivers the occupant between two areas (either of which could be on fire) and in such cases the "Final exit" may be either of the doors see diagram 2(b) (attached for your reference) in which case both the "Final exits" should be readily openable. For the purposes of clarity the reference to door to Balcony is where the door is being used as an alternative escape instead of a window as per Section 1.3.7.1. of TGDB 2017
Clarification
- The "Any" refers to the door on the primary escape route usually the front door i.e. the door of the hallway serving the dwelling. In such scenarios the patio or back door may still be locked by key and do not have to be readily openable.
- The only scenario where more than one door may need to be readily openable is where the stairs delivers the occupant between two areas (either of which could be on fire) and in such cases the "Final exit" may be either of the doors see diagram 2(b) in which case both the "Final exits" should be readily openable.
- For the purposes of clarity the reference to door to Balcony is where the door is being used as an alternative escape instead of a window as per 3.7.1.
The Building Regulations came into force on the 1st June 1992. As and from that date, all works to which the Building Regulations relate, which are carried out must be carried out in in accordance with the Building Regulations.
The Building Regulations 1997 - 2017 set out the legal requirements in Ireland for the construction of new buildings (including houses), extensions to existing buildings as well as for material alterations and certain material changes of use to existing buildings. The related Technical Guidance Documents (Parts A - M respectively) provide technical guidance on how to comply with the regulations in practical terms. Where works are carried out in accordance with the relevant technical guidance, such works are considered to be, prima facie, in compliance with the relevant regulation(s). Technical Guidance Documents are free to view / download on the website of the Department of Housing, Planning and Local Government at the hyperlink set out below: - https://www.housing.gov.ie/housing/building-standards/tgd-part-d-materials-and-workmanship/Technical-guidance-documents
The primary responsibility for compliance with the requirements of the Building Regulations rests with the designers, builders and owners of buildings. Interpretation of the legislation is, ultimately, a matter for the Courts and implementation of the Building Control system is a matter for the local Building Control Authority. The DHPLG has no function in assessing whether any particular proposal complies with the Building Regulations. Enforcement of the Building Regulations is a matter for the local Building Control Authority.
Part M of the Second Schedule to the Building Regulations 1997 – 2017, and to Technical Guidance Document M, 2010. Section 0.5 of TGDM 2010 specifies that Section 1 ‘sets out the minimum level of provision for the following buildings to meet the requirements of M1: (a) buildings other than dwellings and their environs, and (b) the common areas of apartment blocks and their environs’. Section 2 relates to existing buildings other than dwellings and their environs, and the common areas of existing apartment blocks and their environs, while Section 3 relates to individual dwellings and individual apartments.
Opinion is that the type of building referenced as, ‘student accommodation’ falls under the description of ‘buildings other than dwellings and their environs’, and is therefore subject to the provisions of Section 1, or Section 2 of TGDM 2010. As such, accessible sleeping accommodation should be provided at a rate of ‘One guest bedroom out of every twenty, or a minimum of one guest bedroom if less than twenty guest bedrooms’. They should be ‘suitable in terms of size, layout and facilities for independent use by people with a wide range of abilities in accordance with 1.5.6.’
Query: Sub-Station e.g., Water treatment works etc., building not be occupied on a continuous or routine basis i.e., principally a facility for plant (small substation) with a store room and a shower facility. The building is compartmentalised and each section has a single access/egress point. For two of the compartments of the building there is also a double door – to get plant in and out. The building has no internal corridors and is of a size that a few paces would get an able bodied person from door to back of compartment.
Response: The building does not seem to fall under any of the exempted classes of building listed under the Building Regulations. As such the Building Regulations would apply to the works. The building as described does not fall under any of the exemptions for a FSC listed under Article 11(2), therefore, opinion is that a FSC is required for the whole building. Those parts of the building subject to inspection, repair or maintenance of fixed plant or machinery may afford the exemption for a DAC under S.I 526 of 2018 (as Part M does not apply), however this does not cover the shower area, therefore a DAC is required.
The above is not conditional on the routine nature in which the building is to be used or occupied
| IDENTIFY | ANALYSE | EVALUATE | TREAT | MONITOR & REVIEW |
|
Hazard
|
Risk
|
Consequence/Severity Level
|
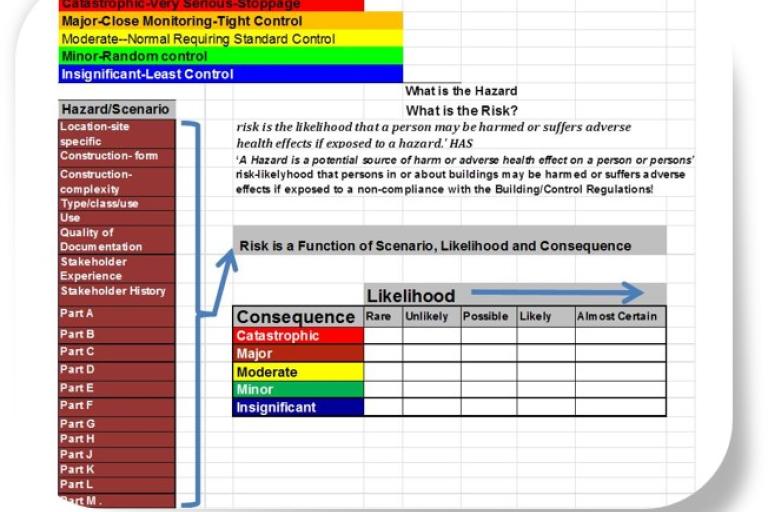
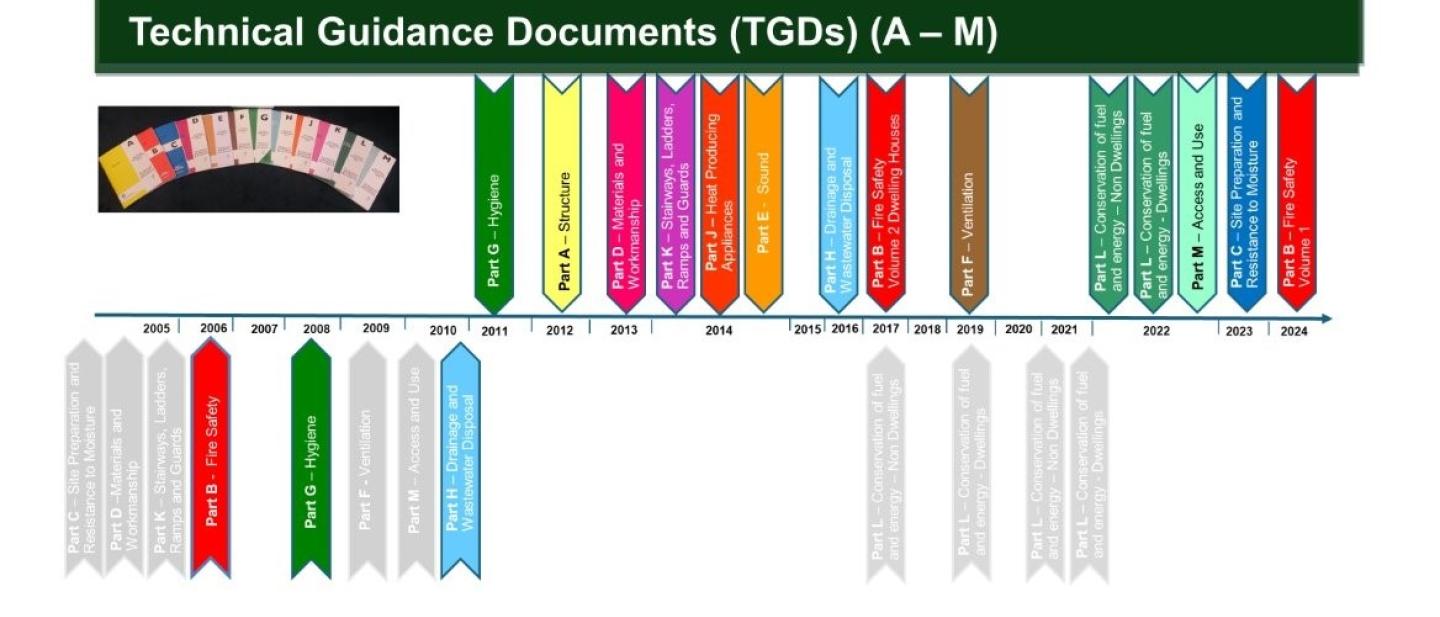
S.I. No. 520/2023 European Union (in - Building Physical infrastructure for High - Speed Electronic Communications) Regulations 2023
The Requirement: https://www.irishstatutebook.ie/eli/2023/si/520/made/en/print
Regulation 3 (1) Where a notice is submitted on or after the date of the coming into operation of these Regulations for:
(a) a building which is to be newly constructed, or
(b) a building on which major renovation works are to be carried out, including where elements of a building referred to in subparagraph (a) or (b) are under joint ownership, works shall be carried out in such a way so as to ensure that a building is equipped with a high-speed-ready in-building physical infrastructure up to a network termination point
(2) Where a notice is submitted on or after the date of the coming into operation of these Regulations for:
(a) a multi-dwelling building which is to be newly constructed, or
(b) a multi-dwelling building on which major renovation works are to be carried out,
works shall be carried out in such a manner so as to ensure that the building is equipped, in addition to the high-
speed ready in-building physical infrastructure up to the network termination point, with an access point .
Where a commencement notice has been submitted on or after 25th October 2023 for buildings or works referred to in Regulation 3, the buildings must be provided with infrastructure in the building that will enable Network providers to install cabling, with minimal disruption to the fabric of the building, from an access point to the end users termination point.
Technical Guidance where works are carried out in accordance with the guidance in this document, this will, prima facie, indicate compliance with the European Union (In-Building Physical Infrastructure for High-Speed Electronic Communications) Regulations 2023.
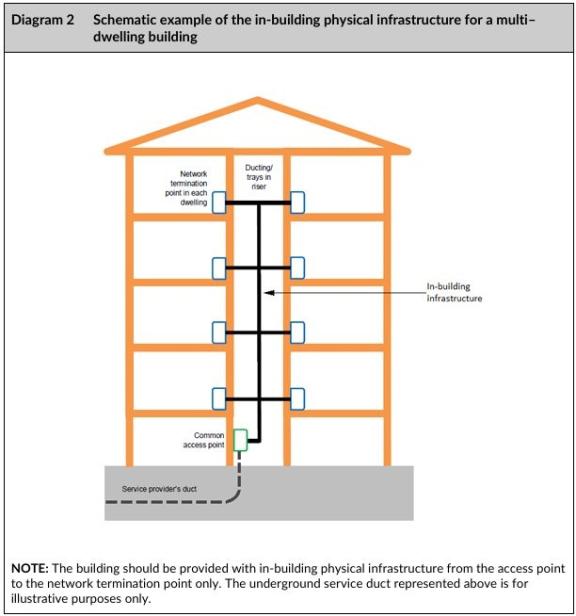
Type of Roof Construction: Insulated roofs can be described as a)“Cold roofs” or b)“warm roofs”
From BS 5250:2002 Code of practice for control of condensation in buildings:
a) Cold deck roofs have the insulation located below the roof deck, usually at ceiling level. It is essential that both a vapour control layer and adequate ventilation of roof voids is provided.
b) Warm deck roofs have insulation located above the roof decking. This type of roof relies on a high resistance vapour control layer below the insulation.
Type of spray foam Insulation: A number of Agrement Certificates are available for Spray Foam Insulation for pitched roof constructions with underlay, ventilation and vapour control. The 2 types are open cell (flexible) or closed cell (rigid) spray foam insulation.
*Installation of spray foam insulation must be carried out by installers who have been approved and trained by the Certificate holder and are also NSAI Agrément registered spray foam applicators.
Building Regulations: Works to which the Building Regulations apply must comply with the requirements of :
-
Part F, Ventilation
F2 Condensation in roofs which require “Adequate provision shall be made to prevent excessive condensation in a roof or in a roof void above an insulated ceiling.”. Guidance on adequate ventilation measures is outlined in the Technical Guidance Document F . Providing adequate ventilation to protect the existing fabric of the roof, timber and underlay, is a requirement when Installing insulation below the roof deck(cold roofs) whether at ceiling level or following the pitch of the rafters to ensure compliance with the requirement of Part F2 and prevent condensation in the roof. An existing underlay, as well as the contribution of existing wall floor and ceiling level insulation will determine the level of risk in a particular property of condensation problems arising.
Condensation can lead to the development of mould and rot.
- Part A Structure : The Installation of closed cell insulation may impact on the structural integrity of existing building timbers,
- Part B Fire Safety: Spray foam insulation is combustible and should not be used in areas where fire separation is required ie over separating walls in terraced or semi -detached dwellings.
- Part D of the Building Regulations, materials and workmanship must also be considered. Compliance with Part D can be demonstrated by using "Proper materials” as defined in Part D3. One way to achieve this is only using materials and carrying out the works in compliance with the recommendations in and conditions of an Irish Agrément Certificate*.
- Part L Conservation of fuel and Energy: Increasing the insulated volume of a dwelling by replacing ceiling level insulation with rafter insulation whether spray foam or other means may alter the demand on existing heating and ventilation systems within the dwelling.
Article 11 of the Building Regulations provides the Regulations apply to “all works in connection with the material alteration or extension of a building, and (b) to every part of a building affected by works referred to in paragraph (a) but only to the extent of prohibiting any works which would cause a new or greater contravention, in such building, of any provision of these Regulations.”.
Remedial work or removal of spray foam insulation could be invasive and expensive. When considering any works, homeowners are advised to establish their Statutory obligations including requirements of the Building Regulations. Evidence of compliance may be required by Lenders, Insurance Companies and or purchasers of your dwelling.
Building control regulations - administration of building control
COMMENCEMENT NOTICE WITH COMPLIANCE DOCUMENTATION; S.I. 9 of 2014:
A Building or works which relate to:
•The construction of a domestic dwelling, or domestic dwellings in a multi-unit development
•The extension of a domestic dwelling of more than 40 sq.m
•Works which require a Fire Safety Certificate
COMMENCEMENT NOTICE WITH OPT OUT DECLARATION; S.I. 9 365 of 2015
A Building or works which relate to:
•The construction of a single domestic dwelling on a single development site, or
•The extension of a domestic dwelling of more than 40 sq.m,
Where the owner is choosing to Opt Out of the requirement for Statutory Certification
7 DAY NOTICE; S.I. 9 of 2014
•Works which require a Fire Safety Certificate, where the owner intends to commence the construction of such works before the grant of the relevant Fire Safety Certificate
COMMENCEMENT NOTICE WITHOUT COMPLIANCE DOCUMENTATION; S.I. 351 0f 2009
•Any other works not listed above, where the Building Control Regulations require such a Notice
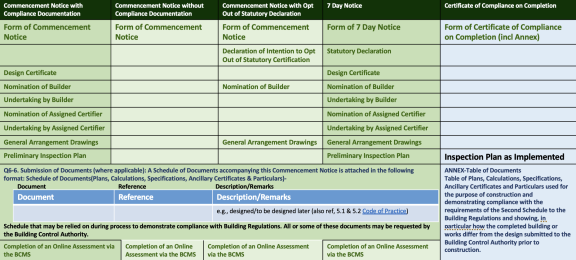
Schedule of Documents (Plans, Calculations, Specifications, Ancillary Certificates & Particulars) - Schedule that may be relied on during process to demonstrate compliance with Building Regulations. All or some of these documents may be requested by the Building Control Authority.
| Document | Description | Remarks | Action |
| Commencement Notice-Statutory Form | Complete Fully & Sign | Statutory form | Upload |
| (I)General Arrangements | Plan | Plan | Upload |
| Sections | Plan | Upload | |
| Elevations | Plan | Upload | |
| Compliance Statement Report | Report | Upload | |
| (II) a schedule of such plans, calculations, specifications and particulars as are currently designed or as are to be prepared at a later date,(potential list A-M compliances below) | List/Schedule - include those designed i.e. available and to be designed during the project development |
See Q6 Statutory Form i.e.
|
Upload |
| (III) the completion of an online assessment, via the Building Control Management System, of the proposed approach to compliance with the requirements of the Second Schedule to the Building Regulations | Complete this online | BCMS Online - registred user | Complete BCMS Online |
| (IV) the preliminary Inspection Plan prepared by the Assigned Certifier, and | List milestone inspections and relevant Building Regulation Compliance issues | Upload | |
| (I) a Certificate of Compliance (Design) | Statutory form | Upload | |
| (II) a Notice of Assignment of Person to Inspect and Certify Works (Assigned Certifier) | Statutory form | Upload | |
| (III) a Certificate of Compliance (Undertaking by Assigned Certifier) | Statutory form | Upload | |
| (IV) a Notice of Assignment of Builder | Statutory form | Upload | |
| (V) Certificate of Compliance (Undertaking by Builder) | Statutory form | Upload |
Schedule of Documents(Plans, Calculations, Specifications, Ancillary Certificates & Particulars)-Schedule that may be relied on during process to demonstrate compliance with Building Regulations. All or some of these documents may be requested by the Building Control Authority.
| Document | Description | Remarks | Action |
| Commencement Notice-Statutory Form | Complete Fully & Sign | Statutory Form | Upload |
| (I)General Arrangements | Plan | Plan | Upload |
| Sections | Plan | Upload | |
| Elevations | Plan | Upload | |
| Compliance Statement Report | Report | Upload | |
| (II) a schedule of such plans, calculations, specifications and particulars as are currently designed or as are to be prepared at a later date,(potential list A-M compliances below) | List/Schedule- include those designed i.e. available and to be designed during the project development |
See Q6 Statutory Form i.e. •Document •Reference No •Description |
Upload |
| (III) the completion of an online assessment, via the Building Control Management System, of the proposed approach to compliance with the requirements of the Second Schedule to the Building Regulations | Complete this online | BCMS Online-registered user | Complete BCMS Online |
| (V) Statutory Declaration of Intention to Opt Out of Statutory Certification | Complete fully and sign | Statutory Form | Upload |
| (IV) a Notice of Assignment of Builder | Statutory Form | Upload |
Schedule of Documents(Plans, Calculations, Specifications, Ancillary Certificates & Particulars)-Schedule that may be relied on during process to demonstrate compliance with Building Regulations. All or some of these documents may be requested by the Building Control Authority.
| Document | Description | Remarks | Action |
| Commencement Notice-Statutory Form | Complete Fully & Sign | Statutory Form | Upload |
| III) the completion of an online assessment, via the Building Control Management System, of the proposed approach to compliance with the requirements of the Second Schedule to the Building Regulations | Complete this online | BCMS Online- registered user | Complete BCMS Online |
Schedule of Documents(Plans, Calculations, Specifications, Ancillary Certificates & Particulars)-Schedule that may be relied on during process to demonstrate compliance with Building Regulations. All or some of these documents may be requested by the Building Control Authority.
| Document | Description | Remarks | Action |
| Commencement Notice-Statutory Form | Complete Fully & Sign | Statutory Form | Upload |
| Statutory Declaration | Complete Fully & Sign | Statutory Form | Upload |
| (I)General Arrangements | Plan | Plan | Upload |
| Sections | Plan | Upload | |
| Elevations | Plan | Upload | |
| Compliance Statement Report | Report | Upload | |
| (II) a schedule of such plans, calculations, specifications and particulars as are currently designed or as are to be prepared at a later date,(potential list A-M compliances below) | List/Schedule- include those designed i.e. available and to be designed during the project development |
See Q6 Statutory Form i.e. •Document- •Reference No- •Description- |
Upload |
| III) the completion of an online assessment, via the Building Control Management System, of the proposed approach to compliance with the requirements of the Second Schedule to the Building Regulations | Complete this online | BCMS Online-registered user |
Complete BCMS Online |
| (IV) the preliminary Inspection Plan prepared by the Assigned Certifier, and | List milestone inspections and relevant Building Regulation Compliance issues | Upload | |
| (I) a Certificate of Compliance (Design), | Statutory Form | Upload | |
| II) a Notice of Assignment of Person to Inspect and Certify Works (Assigned Certifier), | Statutory Form | Upload | |
| (III) a Certificate of Compliance (Undertaking by Assigned Certifier), | Statutory Form | Upload | |
| (IV) a Notice of Assignment of Builder, | Statutory Form | Upload | |
| (V) Certificate of Compliance (Undertaking by Builder) | Statutory Form | Upload |
- A Commencement Notice is required under Part II Article 8 of the Building Control Regulations (SI No.496/1997) for works specified in Article 7. The Commencement Notice must be in the form set out in the second schedule, accompanied by the documentation set out in Article 9 of the Building Control (Amendment) Regulations (S.I. No. 9/2014)
- Under Article 6A, Failure to comply with any requirement under Part II, shall be an offence to which section 17(2) of the (Building Control) Act of 1990 applies
- For buildings or works where Part III of the Building Control Regulations requires a Fire Safety Certificate(FSC) and/or Disability Access Certificate(DAC) to be granted the building cannot, under Article 43(1), be opened operated or occupied without the Grant of the required, FSC or DAC, by the Building Control Authority.(BCA)
- Failure to submit a commencement notice and/or occupy the premises without the required granted certificate(s) is an offence to which Section 17(2) of the Act applies.
- It is possible to apply for a regularisation Certificate under Article 20C where works have been commenced or completed without a Fire Safety Certificate required under Part III, Article 12(1)
- There is no provision to regularise a breach under Articles 6A for non-submission of a commencement notice.
- If a building or works have commenced without a commencement notice where one was required, and this is brought to the attention of the BCA and/or owner; it is open to the owner to submit a commencement notice for the remainder of the building or works; part of the certification and the accompanying documentation would have to include certification to the effect that due diligence was carried out on the already commenced buildings or works (similar to building an extra storey on top of an existing building) etc. The completion certificate pertaining to this would only cover the works in the commencement notice and the works already carried out could never be the subject of a completion certificate for the purpose of the legislation. This doesn't mean that they are not compliant with the Building Regulations. This may cause legal impediments for the owner but this is not a concern of the BCA
- The other option is that the owner demolishes and starts again.
- The BCA may prosecute where the there is an offence of contravening the Building Control Regulations as provided for in Section 16 of the Act.
- The BCA. may serve an enforcement notice under Section 8 of the Building Control Act where a building or works have commenced or have been completed and the building or works are not designed or constructed in conformity with the Building Regulations, before the expiration of the period of five years from the date of completion of the building or works or the material change in the purpose for which the building is used.
- The BCA may decide to serve the enforcement notice, enter the particulars in the statutory register. The Court may following an application under Section 9 of the Act, modify, alter or annul the enforcement notice.
- Alternatively, the BCA may decide not to prosecute for stated reasons which may include; financial consideration, the proportionality of the offence in relation to the consequences, the common good and the fact that the building or works may be certified as fully compliant with the Building Regulations but not compliant with the administrative requirements of the Building Control Regulations etc. Each BCA must look at the individual situations and ultimately it is up to them how to proceed.
- The BCA, enforces (Building Regulations), prosecutes (Building Control Regulations)and requests removal; it may be that the judge would look at proportionality (Wicklow Fortune High Court Case)
NOTE: IF IN DOUBT, CONTACT YOUR LOCAL BUILDING CONTROL AUTHORITY
Note: may also have insurance implications & and/or conveyancing/good marketable title etc,
•No works shall commence without a Valid Commencement Notice in compliance with Article 9 of S.I. No. 496 of 1997.
•In the case of
•Article 10 for a Commencement Notice, request for a revised notice, additional information, or fee, or
•Article 20A (3)(c) for a 7 Day Notice, request/require the applicant to furnish such further or amended plans, calculations, specifications, documents or particulars or such additional fee, as may be necessary to comply.
•Where the Building Control Authority has not received such a response, an owner cannot commence works before such revised notice, or additional information, fee, or further amended plans... have been received by the Building Control Authority.
•For work coming within the scope of S.I. 9 of 2014, a Certificate of Compliance on Completion must be submitted to the Building Control Authority and relevant particulars thereof shall be included on the statutory register before the building may be opened, occupied or used.
•The Certificate must be signed by the Assigned Certifier and the Builder. It certifies that the building or works have been carried out in accordance with the Building Regulations.
•It is a matter for the Building Control Authority to validate/invalidate the Certificate of Compliance on Completion in accordance with Article 20F of the Building Control Regulations as amended
SIXTH SCHEDULE
CERTIFICATE OF COMPLAINCE ON COMPLETION
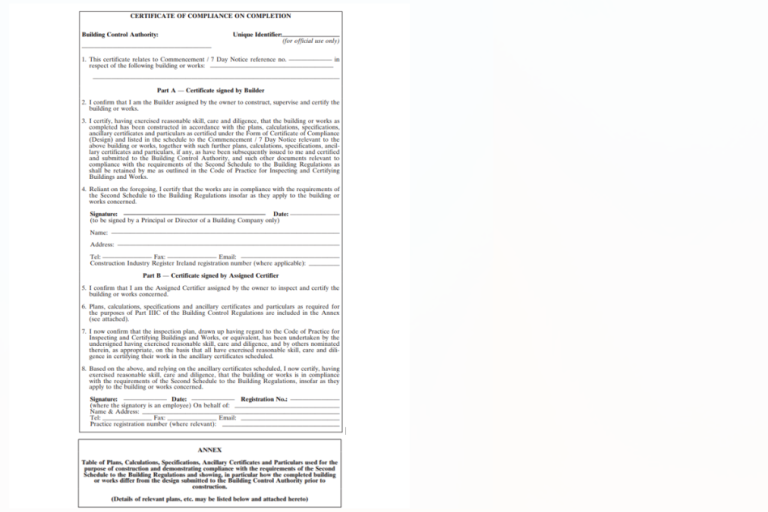
Form Completed -
Part A Signed by Builder
Part B Signed by Assigned Certifier
Accompanied by -
Inspection Plan as Implemented and completed by Assigned Certifier
ANNEX, Table of Plans, Calculations, Specifications, Ancillary Certificates and Particulars used for the
purpose of construction and demonstrating compliance with the requirements of the Second
Schedule to the Building Regulations and showing, in particular how the completed building
or works differ from the design submitted to the Building Control Authority prior to
construction.
(Refer also to Code of practice for Inspecting and Certifying Buildings and Works Table C2)
| Annex Table of Documents Mandatory & Other Required Documents -Name | Type | Available on BCA request (AOR) Upload |
| CCC Signed by Builder & Assigned Certifier | Statutory Document | Upload |
| Inspection Plan as Implemented | Completed Inspection Plan | Upload |
| Annex of Documents | Table of Plans, Calculations, Specifications, Ancillary Certificates and Particulars used for the purpose of construction and demonstrating compliance with the requirements of the Second Schedule to the Building Regulations and showing, in particular how the completed building or works differ from the design submitted to the Building Control Authority prior to construction (Details of relevant plans, etc. may be listed below and attached hereto) | Upload |
| Differences from commencement Submission | Document, Plans | AOR |
| Plans | AOR | |
| Calculations | AOR | |
| Specifications | AOR | |
| Ancillary Certificates | AOR | |
| Particulars | AOR | |
| If relevant | ||
| DACs-DAC-Revised | AOR | |
| FSCs-FSC-Revised-Regularisation | AOR | |
| Relaxation of Building Regulations | AOR | |
| Dispensation from Building Regulations | AOR | |
| Other Relevant Compliances which may be Listed in the Annex Table | AOR | |
| DEAP Calculations | AOR | |
| NEAP Calculations | AOR | |
| Check | ||
| Phased Developments stand alone Compliance Check Building Regulations | AOR | |
| Compliance Documentation/Report re temporary Compliances the subject of future Development Works Compliances- i.e. development fully completed? | AOR | |
| Previous CCC Ref No Documentation/Report which form part of this CCC | AOR | |
| Other Commencement Notices relevant to this Completion certificate | AOR | |
| Requests and Correspondence from BCA | ||
| S11 Requests Resolution Report | Upload | |
| Enforcement Resolution reports | Upload | |
| Other Relevant Compliances | Upload |
| Typical documentation supporting compliance with Parts A to M for a Detached Non - Complex Dwelling House | ||
| Typical documentation (where applicable) | Builder to obtain and make available | Assigned Certifier Check |
| 1. Confirmation of the use of proper materials | See table C.3 | See table C.3 |
| 2. Mechanical ventilation & heat recovery installation commissioning report | ||
| 3. Waste water treatment system installation & commissioning report | ||
| 4. Space & water heating system installation & commissioning report | ||
| 5. Air tightness test report | ||
| 6. DEAP calculation for dwelling house (as built) | ||
| 7. Evidence of fire detection/alarm commissioning | ||
| 8. Other | ||
| Annex Table of Documents Mandatory & Other Required Documents -Name | Type | Available on BCA request (AOR) Upload |
| CCC Signed by Builder & Assigned Certifier | Statutory Document | Upload |
| Inspection Plan as Implemented | Inspection Plan as implemented | Upload |
| Certificate of Compliance on Completion Annex of Documents | Table of Plans, Calculations, Specifications, Ancillary Certificates and Particulars used for the purpose of construction and demonstrating compliance with the requirements of the Second Schedule to the Building Regulations and showing, in particular how the completed building or works differ from the design submitted to the Building Control Authority prior to construction (Details of relevant plans, etc. may be listed below and attached hereto) | Upload |
| Differences from commencement Submission | Document, Plans | AOR |
| Plans | AOR | |
| Calculations | AOR | |
| Specifications | AOR | |
| Ancillary Certificates | AOR | |
| Particulars | AOR | |
| If relevant | ||
| DACs-DAC-Revised | AOR | |
| FSCs-FSC-Revised-Regularisation | AOR | |
| Relaxation of Building Regulations | AOR | |
| Dispensation from Building Regulations | AOR | |
| Other Relevant Compliances which may be Listed in the Annex Table | AOR | |
| DEAP Calculations, Part L Compliance Report from DEAP, Final BER Certificate, Air-tightness test results | Upload | |
| NEAP Calculations, Part L Compliance Report from NEAP, Final BER Certificate | Upload | |
| Part E: Sound test results | Upload | |
| Check | ||
| Phased Developments stand alone Compliance Check Building Regulations | AOR | |
| Compliance Documentation/Report re temporary Compliances the subject of future Development Works Compliances- i.e. development fully completed? | AOR | |
| Previous CCC Ref No Documentation/Report which form part of this CCC | AOR | |
| Other Commencement Notices relevant to this Completion certificate | AOR |
•Validate the submission of the Certificate of Compliance on Completion- process includes,
•Check that certificate was properly completed and signed by the appropriate persons.
•Check that Annex to CCC properly completed
•Check that the Inspection Plan as Implemented properly completed
•Check that there are no unresolved matters in relation to requests under Section 11 of the Act or
•Enforcement Notices or
•Conditions attached to Fire Safety Certificates, Disability Access Certificates, etc.
•Include details of same in the Statutory Building Control Register of Building Control Activity.
Overview; As a general rule the purpose of the Certificate of Compliance on Completion is to demonstrate compliance with the;
1. Administrative requirements as set out in the Building Control Regulations which is basically 3(a), (b)(i), and the
2. Design requirements 3(b)(ii) i.e., the requirements of the Second Schedule to the Building Regulations before Works or buildings can be opened, occupied or used
• Therefore, it is recommended that any phasing of developments for the purpose of Certificate of Compliance on Completion Certificates should be carefully considered in the context of interdependency of the Parts A-M with each other and the other phases in the development.
•For best practice housing development and construction compliance each phase should be designed to stand alone and as such compliance with Part A-M should be addressed both individually and collectively.
• In essence each phase of the development must be compliant and not have outstanding compliances in other phases even if this requires completing all the development works in advance i.e. Part B access for fire appliances, Part H treatment systems, Part M access and use, Part L, J there may be district heating etc. in general each phase must stand alone and should be assessed on its merits; best method is to audit the phase against the particular requirements of the Building Regulations, a consolidated summary is set out below for ease of reference
•Reference is made to the requirements of the Building Control Regulations the relevant section which is set out below;
“Building Control Regulations 1997-2014-Part IIIC – Certificate of Compliance on Completion
20F (1) Subject to paragraph (2), a Certificate of Compliance on Completion shall be submitted to a building control authority and relevant particulars thereof shall be included on the Register maintained under Part IV before works or a building to which Part II or Part IIIA applies may be opened, occupied or used.
(2) The requirement for a Certificate of Compliance on Completion shall apply to the following Commencement Notice Types-
(a) Commencement Notice with Compliance Documentation
(b) 7 Day Notice
(3) A Certificate of Compliance on Completion shall be –
(a)in the form specified for that purpose in the Sixth Schedule, and
(b)(b) accompanied by such plans, calculations, specifications and particulars as are necessary to outline how the works or building as completed –
(i) differs from the plans, calculations, specifications and particulars submitted for the purposes of Article 9(1)(b)(i) or Article 20A(2)(a)(ii) as appropriate (to be listed and included at the Annex to the Certificate of Compliance on Completion), and
(ii) complies with the requirements of the Second Schedule to the Building Regulations, and the relevant Technical Guidance Documents
(c) accompanied by the Inspection Plan as implemented by the Assigned Certifier in accordance with the Code of Practice referred to under article 20G(1) or a suitable equivalent.
